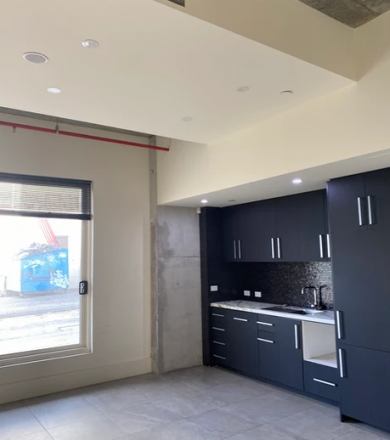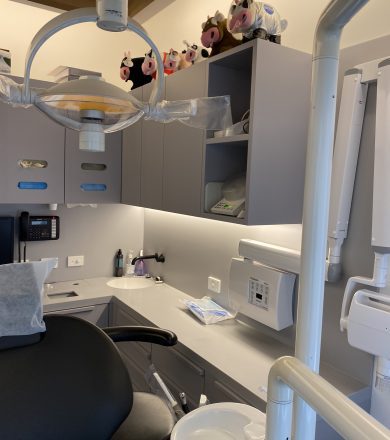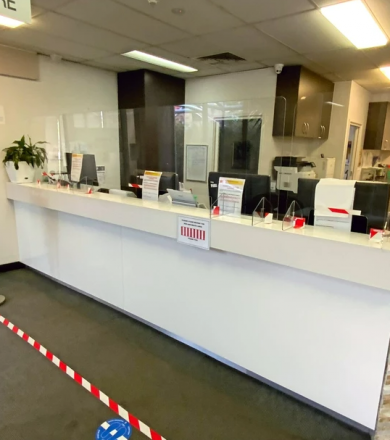

CAD Design and Drafting Services in Melbourne
As a leading provider of CAD design and drafting services in Melbourne, SketchMarque can offer residential, commercial and industrial clients a wide range of services. We have a team of qualified and experienced architects that can provide architectural CAD drafting services, BIM site analysis and as constructed drawings, as well as reflected ceiling plan and section plan services.
We have over 20 years of experience working with construction firms, with the goal of constructing all kinds of buildings across Melbourne. Our high level of expertise and full understanding of Australian construction requirements has allowed our organisation to become one of the most successful providers of architectural CAD drafting services and other services.
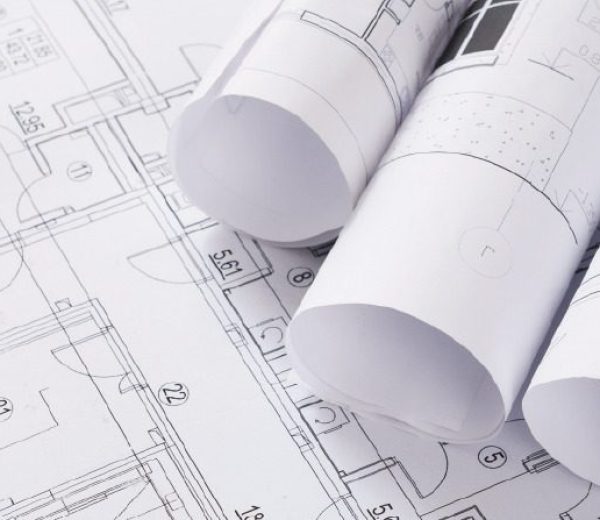
3D CAD Drafting Services
If you’re looking for the best architectural CAD drafting services in Melbourne, look no further than SketchMarque. Every member of our qualified 3D CAD drafting services team has the knowledge and skills needed to transform conceptual designs into AutoCAD drawings that are incredibly detailed and can be easily stored and utilised in the future. Our architectural CAD drafting services meet industry standards and produce drawings that follow appropriate layer standards, layouts and formats.
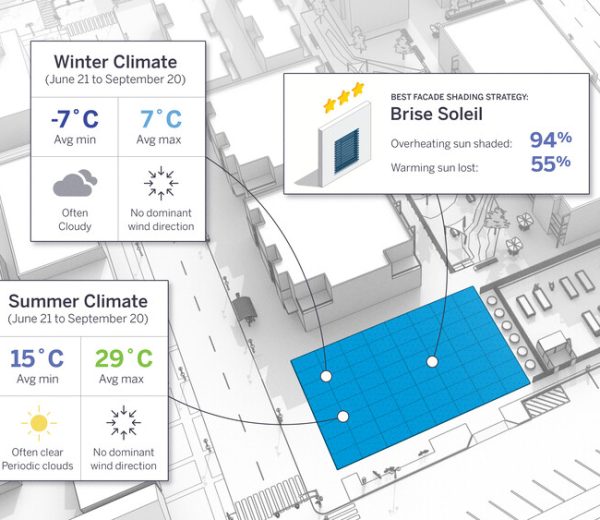
BIM Site Analysis
A BIM site analysis is the process of crafting and managing all of the data pertaining to every stage of a project that occurs before, during and after the construction stage. In essence, it is the digital description of every facet of a built asset. This process is done to capture real world conditions with a laser scanner and produce an accurate representation of a building’s features, structure and other factors. A BIM site analysis provides architectural, engineering and construction professionals with the knowledge and tools needed to efficiently plan, design, construct and manage a project.
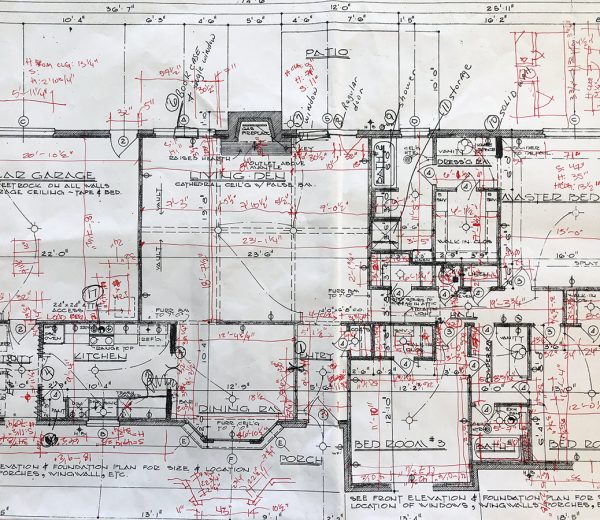
As Constructed Drawings
Older building design drawings may get modified during the course of a project, and if this occurs, then the original design drawings are no longer a correct representation of the building’s layout. As constructed drawings are engineered drawings that are extremely detailed and provide a plethora of information regarding how a building was constructed. As constructed drawings factor in all structural changes that are made during the course of a project and thereby provide a correct representation of what was built.
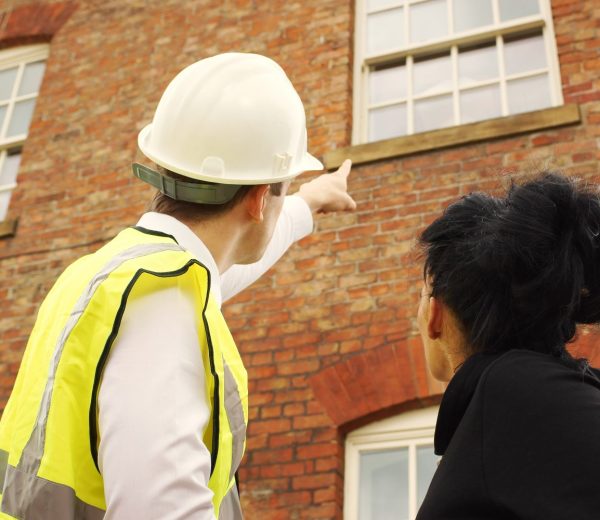
Building Conditions Survey
A building conditions survey is a visual assessment of the current state of a property where a building will be erected. This survey is carried out by an architect or engineer. The process includes searching for signs of structural failure, deterioration and movement, as well as determining if any components have to be repaired or replaced. This is usually done before the construction stage of a building project begins to ensure the building conditions of the structure are documented. A building conditions survey from SketchMarquewill display the exact size, shape and configuration of a building.
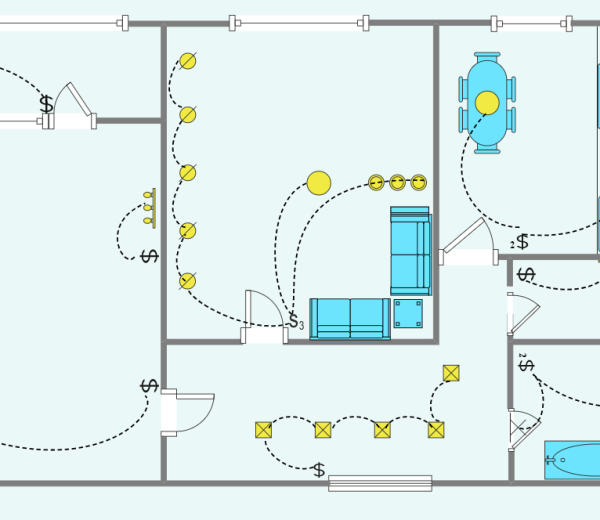
Reflected Ceiling Plan
A reflected ceiling plan is a type of architectural drawing that’s drawn to scale and displays the orientation of all visible electrical or mechanical objects fixed onto the ceiling of any room or space in a building. This includes objects like lighting fixtures, smoke detectors, sprinklers and more. A reflected ceiling plan can be viewed alongside other kinds of survey plans by professionals to help them completely understand how a room was designed and where objects have been placed.
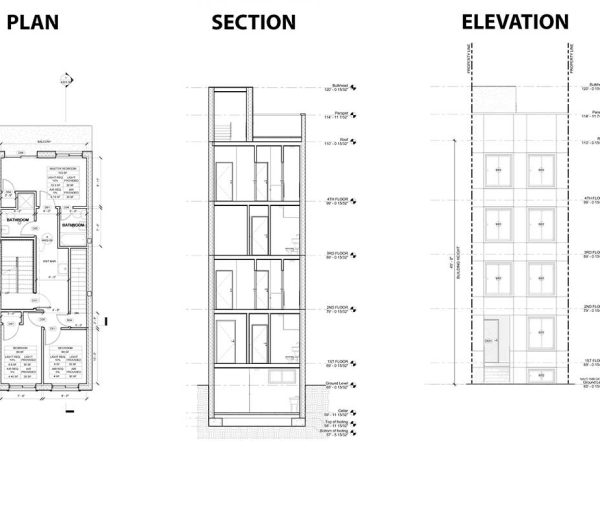
Section Plan
SketchMarque utilises state-of-the-art surveying technology to capture data that can be used to produce a section plan. A section plan is meant to be read along with a floor plan to give a complete view of how the building sits in relation to its surroundings, providing important data that can be used to plan any property redevelopment work that needs to be done.
Learn More About Our Design Services
When you need 3D CAD drafting services in Melbourne, look no further than SketchMarque. Contact us online or call 1300 601 871 today to enquire about our services.
Ready For Use
-
Architects
-
Property Managers
-
Engineers
-
Real Estate Agents
-
Builders
