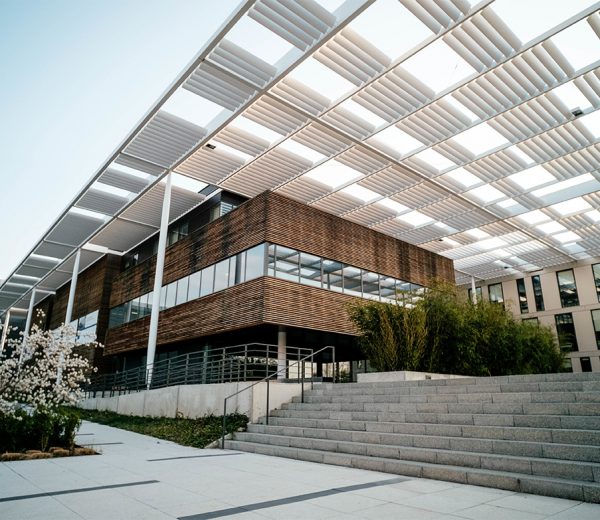

Point Cloud to 3D Model
Point clouds are sets of points that refer to an object or surface. These are created with laser scanning technology, and they each contain a sufficient amount of data that can be used to create 3D models.
SketchMarque offers Melbourne architects and builders point cloud to 3D model services that are capable of producing meticulously detailed models for renovation and refurbishment projects. 3D point cloud modelling is renowned for being far more precise than traditional surveys utilising measuring tools.

The process starts by using 3D laser scanning to point cloud
The process starts by using 3D laser scanning to point cloud technology that captures survey data of the as-built environment. Advanced software is then used to process this survey data, which is known as point cloud to 3D model or point cloud to Revit. This data is useful to companies that offer 3D laser scanning services and contractors who renovate building structures.
The ever-growing market in the refurbishment and renovation sector has led to 3D scanning to point cloud to 3D model services becoming more in demand than ever. At SketchMarque, we offer point cloud to Revit and other services that are cost-effective and carefully handled by our efficient team of qualified 3D point cloud experts, guaranteeing a fast turnaround time of data and deliverables.
Contact Us Today
Looking to outsource point cloud services, or need a quote for your 3D scanning to point cloud to 3D model project? If you require detailed information about the services SketchMarque offers to architects and builders, get in touch with us today by either contacting us online or calling us on 1300 601 871.