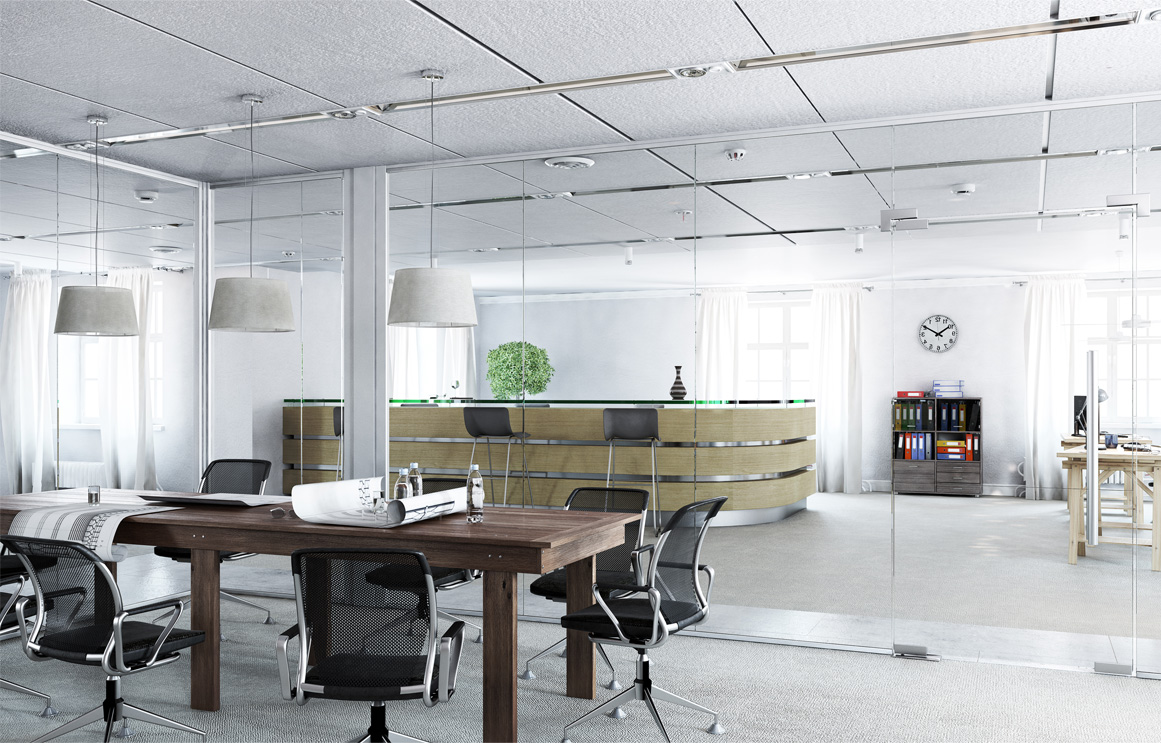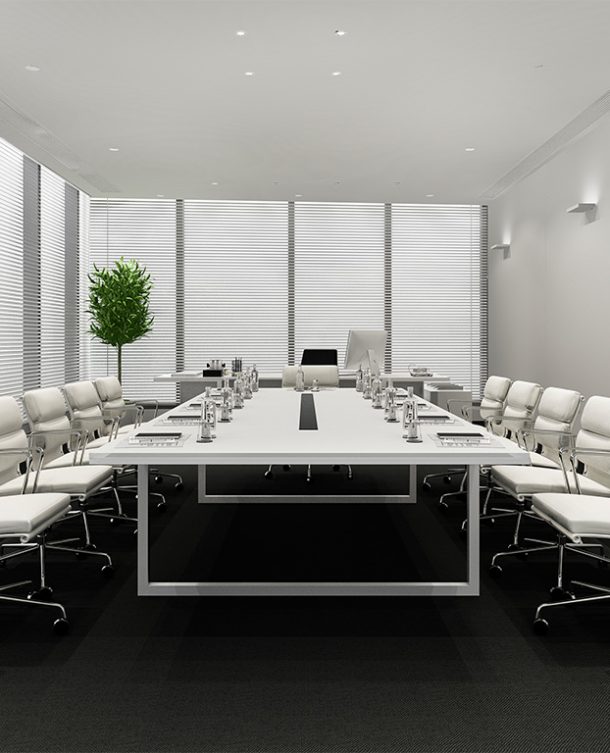
We Use the Latest BIM Solutions
The way we process the Point Cloud data captured from the site, using the latest 3D Laser scanning technology, enables us to provide detailed data-driven Existing Conditions drawings. Using latest BIM solutions, we can capture and coordinate all existing services, Mechanical ducts, power points, lighting, cable trays, Fire services in the ceiling, etc.
This approach shall indeed reduce construction errors, assist with construction verification, provide coordinated services drawings for the Architect and Engineer to use in Design, reduce overall design and construction risks.

Matthew's
Qualifications:
- Bachelor Degree (BSc) in Architecture Engineering
- Diploma of Building and Construction, Victoria
- Registered Building Practitioner VBA- Commercial Builder- CBL
- Construction Management Degree, Victoria
- PMP Project Management Professional, PMI
- LEED Green Associate. USGBC
It’s Quick and Easy!
-
Scan
-
Draft
-
Done

Why Choose Us?
Coming from an Architectural Engineering background, 16 years of Construction and Fitout experience, and loads of projects on our belt in 5 different countries. We see your project from a totally different perspective.
SketchMarque is a 100% proud Victorian owned and operated company. Matthew and the team have extensive expertise in project and construction management, Architectural drafting, 3D scanning to Point Cloud, Existing Conditions measurement and drawing, BIM modeling, Asset Documentation, Commercial Delapidatin reports, As-Built Drawings for Builders and Trades, and Operation and Maintenance Manuals.
We know from experience that our clients – Architects, Builders, Developers, Property Managers, and Project Managers – want to see the tiniest details in the drawings.