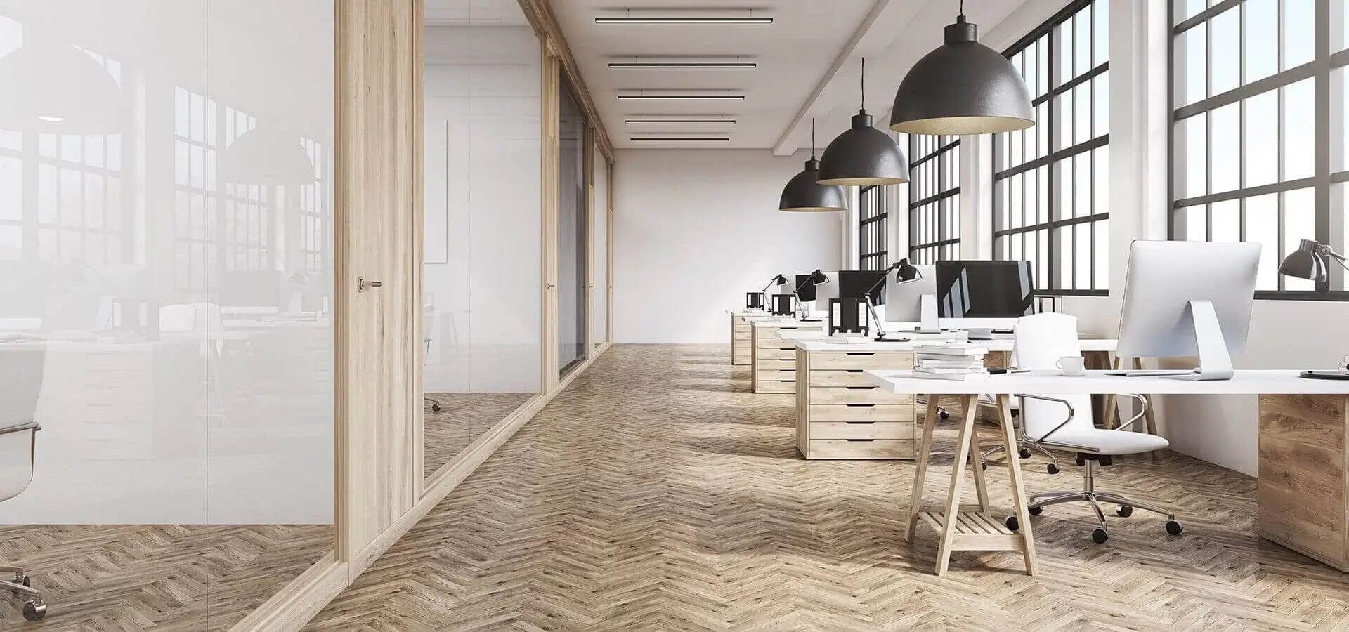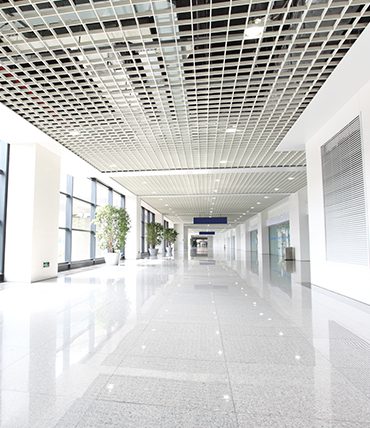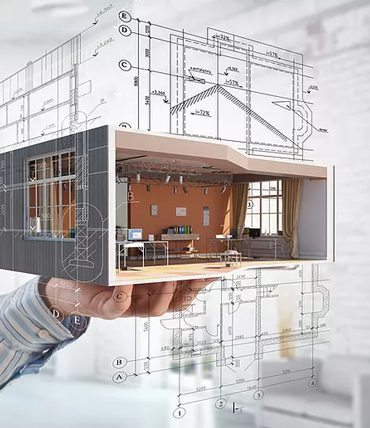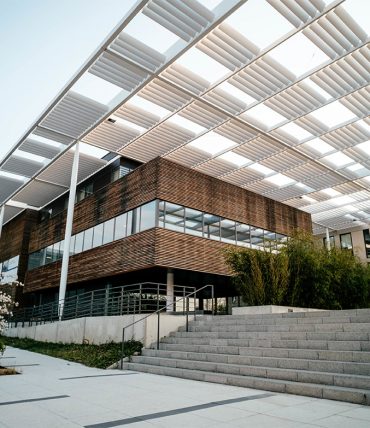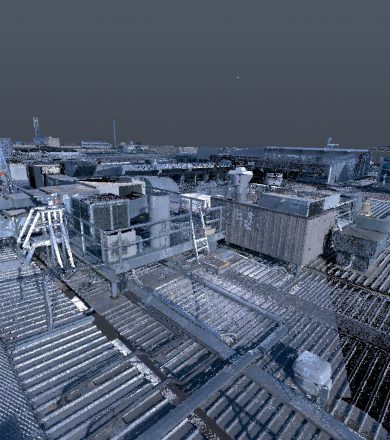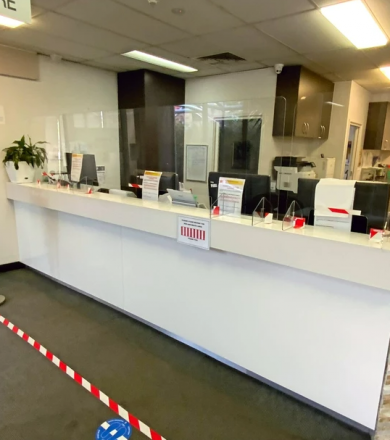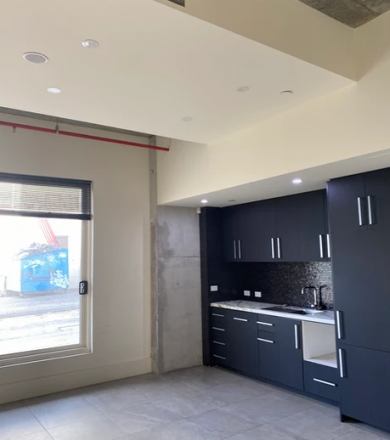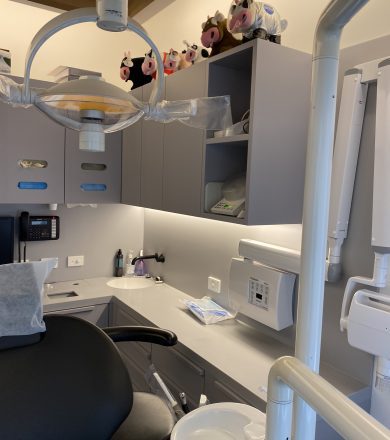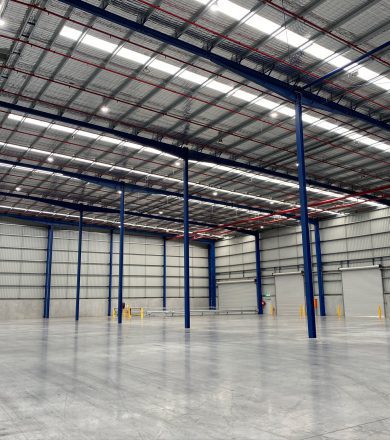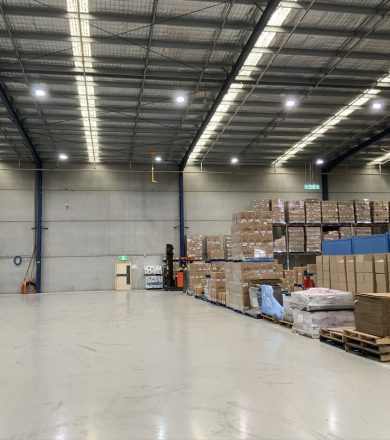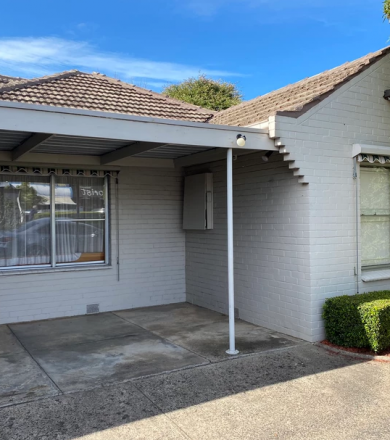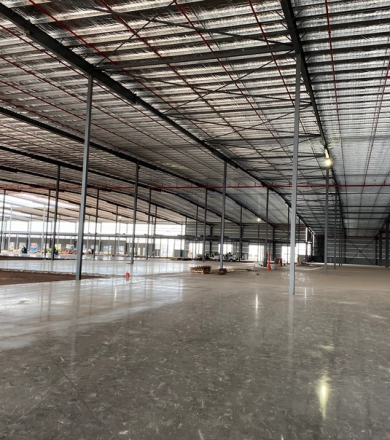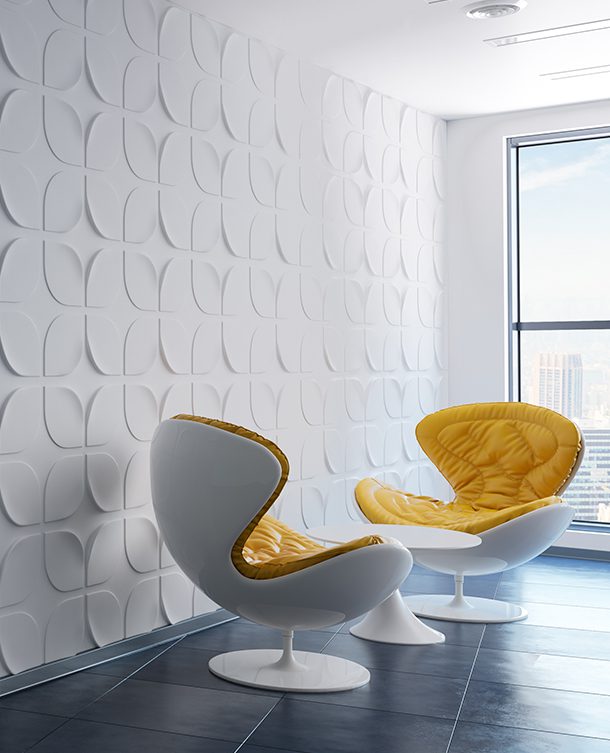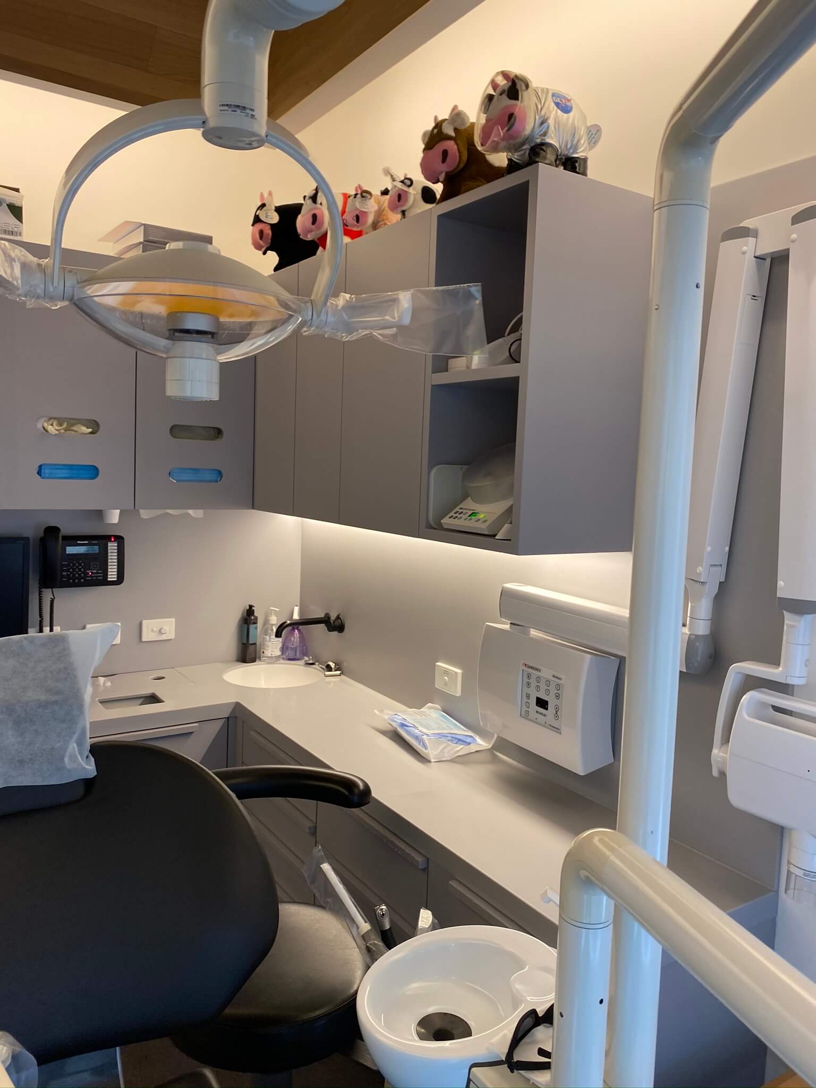
Our Professional Services
3D laser scanning and modelling is a highly recommended service for architects.
Preparing accurate Architectural site measurements for commercial interior spaces.
BIM services are a preferred method of preparing the design and documentation...
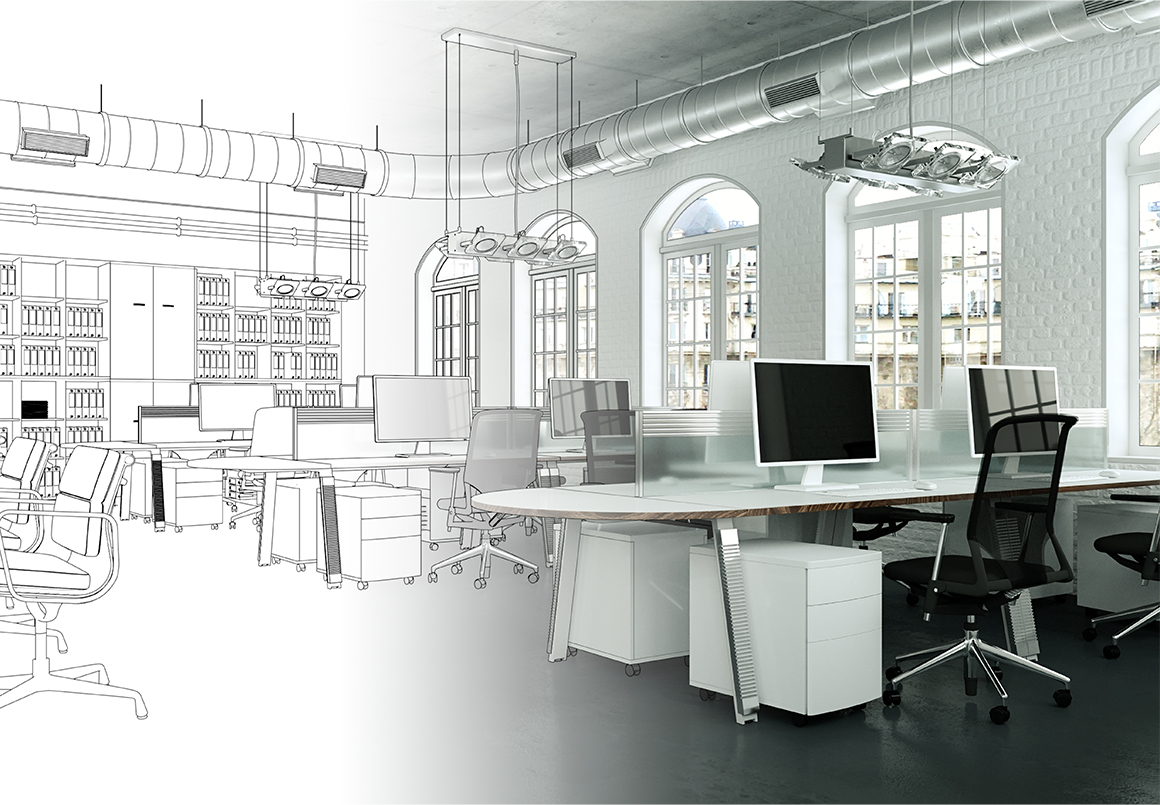
Drawing Archiving, Assets Dilapidation & Documentation
If you are looking to, Document your commercial interior spaces in order to maintain an up to date drawings, which reflect accurate site conditions i.e. latest floor plans, latest ceiling plan with all services.
Instant Quote
Our Recent Projects Work
Architectural Drafting Services Melbourne
Draftsman in Melbourne providing fast & accurate Existing Conditions Drawings for construction professionals to reduce errors and save on time & resources
3D Laser Scanning to Point Cloud, BIM Modelling & CAD Drafting of Existing Conditions, As-Built Drawings
3D Scanning Service Provider
SketchMarque is renowned as a premium 3D scanning service provider for CAD and BIM Australia wide. We offer BIM consulting services and can create drawings based on your specific project requirements.
Depending on a project’s requirements, such as if the client requires Point Cloud data, the project is large and very rich with details, or there is a need to verify construction activities versus design drawings, we use 3D Laser Scanning technology to measure the site and process the Point Cloud on Revit.
Existing Condition Drawings from Site Measurements of Existing Interiors
Preparing accurate architectural site measurements for commercial interior spaces, provided in CAD, Revit or other BIM format as required.
Our accurate and reliable drawings are ready for use by architects, interior designers, builders, engineers, property managers and real estate agents for any design-related or marking purpose.
Consulting Services for Architects & Interior Designers
As one of the premier architectural drafting companies in Melbourne, we have an experienced team who are capable of providing high-quality, accurate and fast Design and Construction Documentation Drawings to assist architects, interior designers and design and construction builders.
Our CAD and BIM consulting team can work with you from the early concept design stage to the final construction documentation package.
Drawing Archiving, Assets Documentation & Dilapidation
If you’re looking to document your commercial interior spaces in order to maintain up-to-date drawings that reflect accurate site conditions i.e. latest floor plans, latest ceiling plan with all services (lighting, fire, air conditioning), joinery, finishes and furniture, SketchMarque is here to provide you with full interior space documentation and asset register creation.
Contact Us Today for Architectural Drafting
If you’re searching for a draftsman in Melbourne who provides CAD and BIM consulting services and much more, call on the team at SketchMarque. To discuss your specific requirements with a leading 3D scanning service provider, feel free to either contact us online or call 1300 601 871.
Coming from an Architectural Engineering background, 16 years of Construction and Fitout experience, and loads of projects on our belt in 5 different countries. We see your project from a totally different perspective.
SketchMarque is a 100% proud Victorian owned and operated company. Matthew and the team have extensive expertise in project and construction management, Architectural drafting, 3D scanning to Point Cloud, Existing Conditions measurement and drawing.
It’s Quick and Easy!
-
Scan
-
Draft
-
Done
Book a Survey or Enquire NOW!
